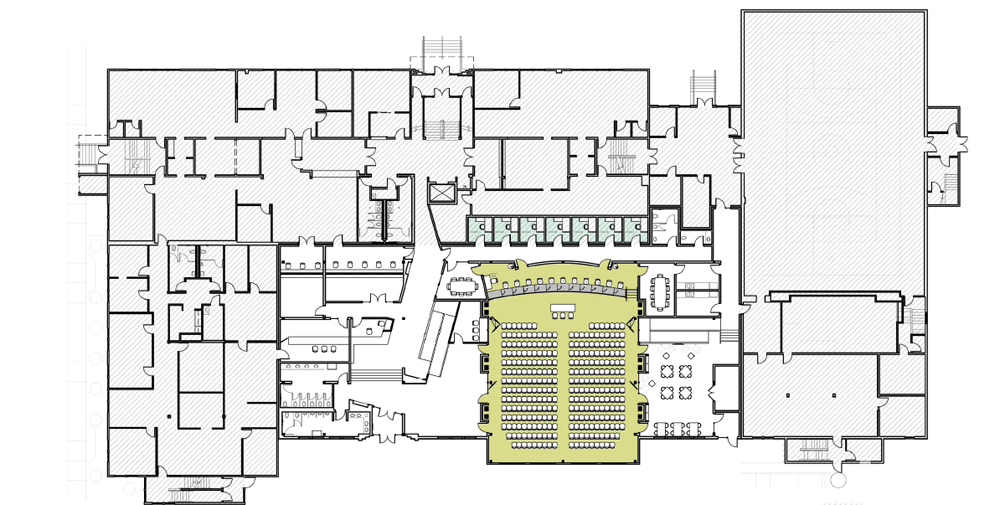 A new 18,280 square foot addition to the main office building for the Matanuska-Susitna Borough will improve public process with its 300-seat Assembly chambers, among many benefits. Presently, the cramped chambers of the 75-year-old building force some citizens to listen in the hallway.
A new 18,280 square foot addition to the main office building for the Matanuska-Susitna Borough will improve public process with its 300-seat Assembly chambers, among many benefits. Presently, the cramped chambers of the 75-year-old building force some citizens to listen in the hallway.
The Assembly approved the design and project development by a vote of 5 to 2 on Sept. 29, after nearly seven years of different Assemblies considering various iterations on the idea. Assembly Members Cindy Bettine and Mark Ewing opposed the addition.
The two-story building addition project is estimated to cost $6.7 million and will be built in the east courtyard of the existing Dorthy Swanda Jones building in Palmer.
Assembly Member Jim Colver sponsored the ordinance. "It's productivity of the workforce, it's accessibility to the public. It's responsive. We're here to get stuff done," Colver said.
Click player on right to hear short audio of Colver.
Wolf Architecture in Palmer designed the building. The project is at 10 percent design. "You can't have people be efficient workers if you don't give them enough space to work. Improving worker efficiency is very much a part of the design." said firm principal Gary Wolf.
At the meeting Wolf said the addition is in the most cost effective space.
Listen to Architect Gary Wolf via player on right.
Among the goals of the project:
1. Develop easy access to departments that deal most with the public instead of the labyrinth of hallways and cubicles now. A recently established Permit Center has begun this effort.
2. Reduce access barriers for the disabled.
3. Create an assembly chamber for public forums that reflects the increased population of the MAT-SU Borough. During the past 25 years the population has tripled here. The assembly hall will be outfitted with flat screen monitors and sound system to allow greater on site participation and remote participation.
4. Develop a strategy to upgrade the mechanical, electrical, and technology infrastructure within the facility.
5. Provide adequate work and meeting space for employees.
6. Maintain the historical character of the 1930s architecture with wood siding, and hipped roof.
View the DSJ design here. Read the DSJ narrative here. For more information call Project Manager Jeff Walden at 745-9814 or Public Affairs Director Patty Sullivan 745-9577.
—End—

 A new 18,280 square foot addition to the main office building for the Matanuska-Susitna Borough will improve public process with its 300-seat Assembly chambers, among many benefits. Presently, the cramped chambers of the 75-year-old building force some citizens to listen in the hallway.
A new 18,280 square foot addition to the main office building for the Matanuska-Susitna Borough will improve public process with its 300-seat Assembly chambers, among many benefits. Presently, the cramped chambers of the 75-year-old building force some citizens to listen in the hallway.